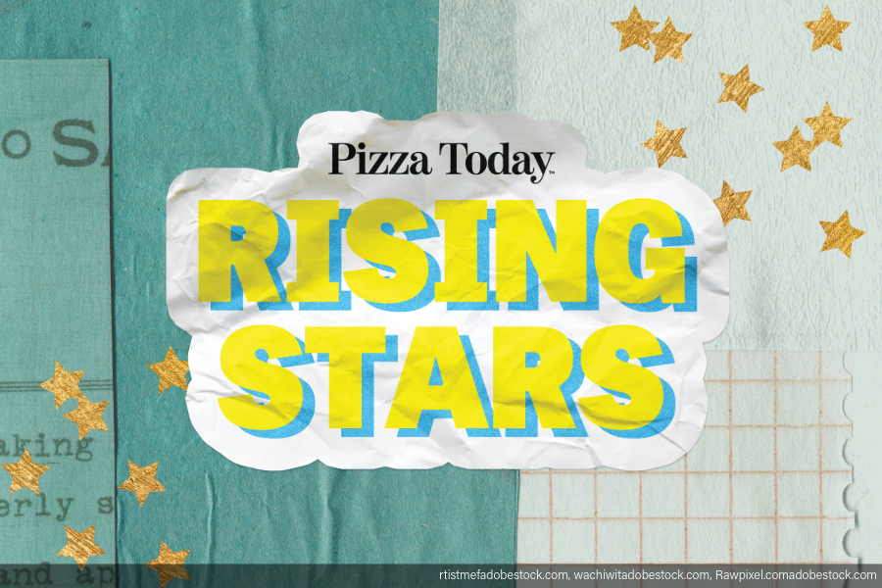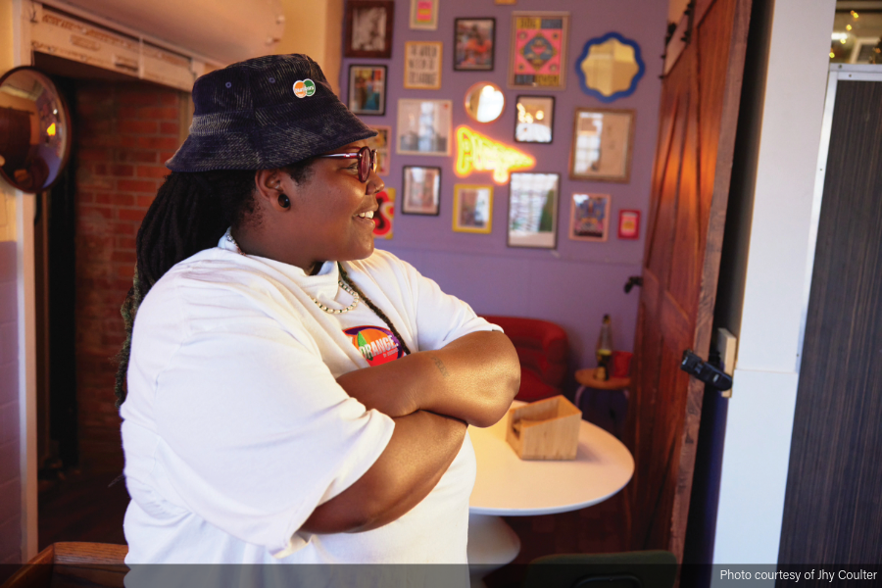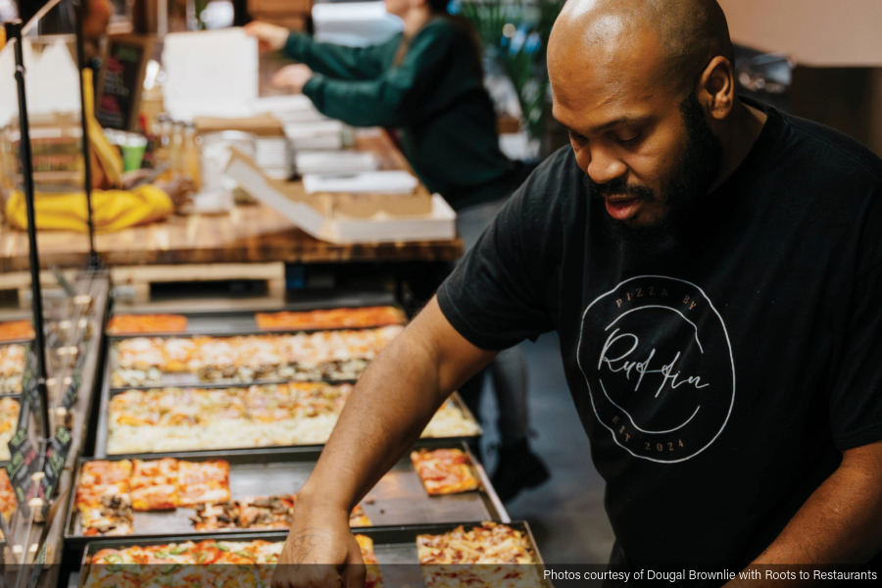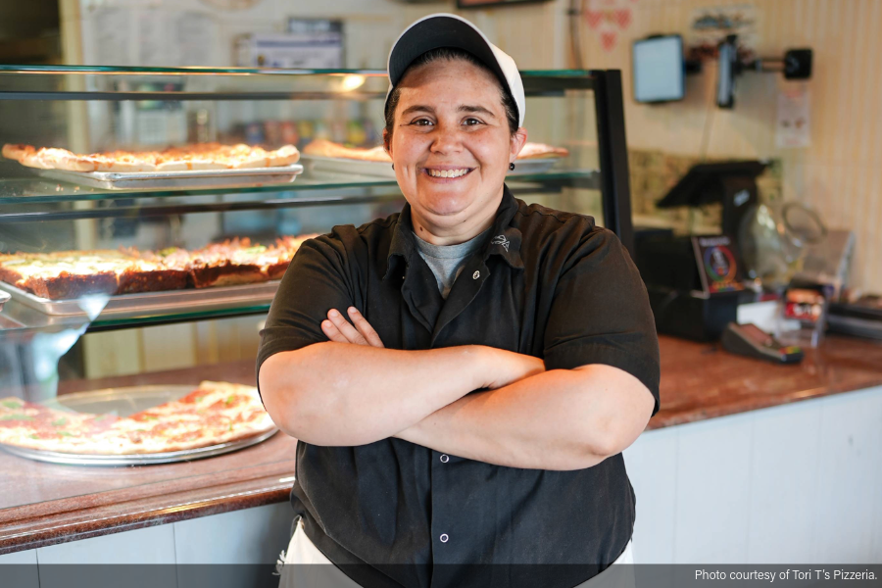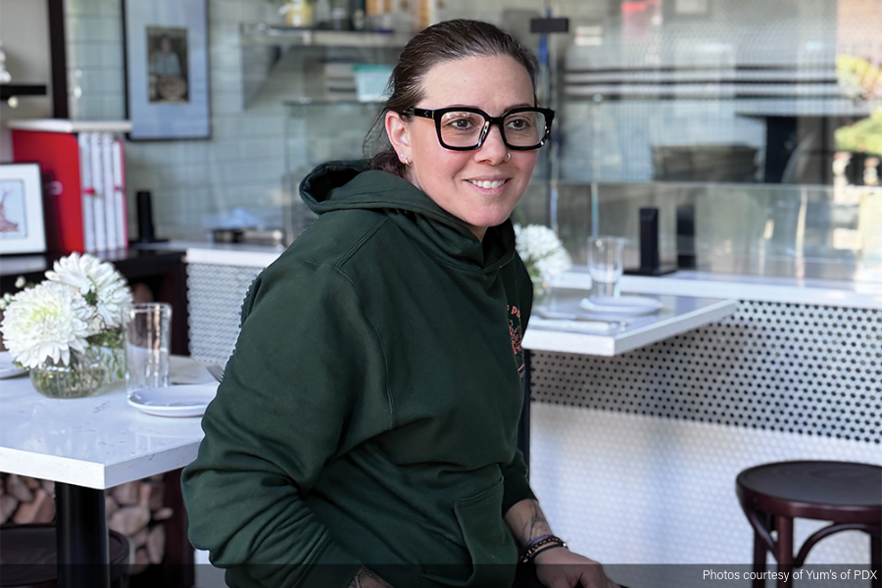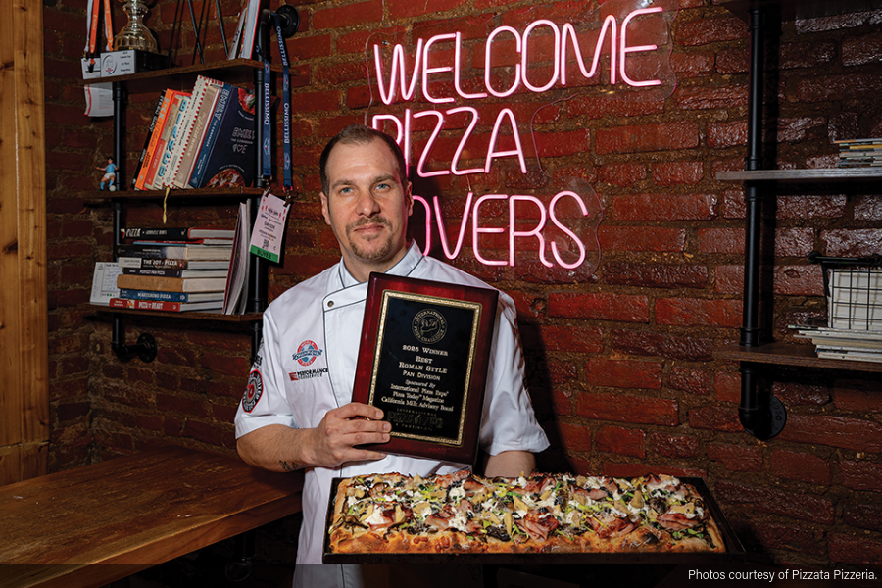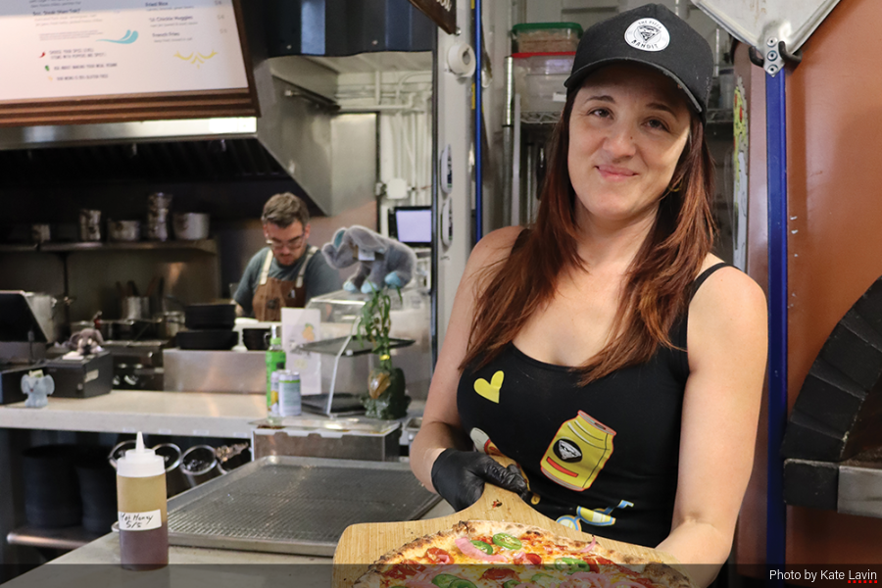 Restaurant operators tend to think of capacity in terms of the number of seats, but this is incorrect, says Dennis Lombardi, executive vice president-food strategies for WD Partners, a design development fi rm in Columbus, Ohio. Instead, capacity depends on the number of tables. “The tables will get used up first,” he explains. “And if the tables are full but you have a lot of empty chairs, this is a red flag that there are table configuration issues.”
Restaurant operators tend to think of capacity in terms of the number of seats, but this is incorrect, says Dennis Lombardi, executive vice president-food strategies for WD Partners, a design development fi rm in Columbus, Ohio. Instead, capacity depends on the number of tables. “The tables will get used up first,” he explains. “And if the tables are full but you have a lot of empty chairs, this is a red flag that there are table configuration issues.”
These issues can present serious problems for restaurant operators, says Izzy Kharasch, president of Hospitality Works, a hospitality consulting company in Deerfield, Illinois. “Many times we’ll go into a place that’s losing business and scrap the tables,” he says. “Table configuration can absolutely affect profitability.”
Table configuration exerts a decided impact on how people experience your restaurant. This can be obvious — there’s no mystery why customers are put off by extended wait times, poor service or a “bad” table placed in an undesirable location — or subliminal, says Jeff Cahill, principal of Jeff Cahill Studio, a fi rm specializing in restaurant design, located in Tinton Falls, New Jersey. The food and service could be great, but if someone has spent the evening uncomfortable or getting bumped all night, he may not understand why he doesn’t want to come back, but the result will be the same — he won’t.
You should imagine what it’s like to actually be in the restaurant, says Kharasch. Configurations that look good blueprint-wise may not translate well into real life.
“There are tables where people won’t want to sit, even though it works in the blueprint, and you probably shouldn’t put them in,” he explains. “And you need to think of customer comfort. The tables may be moved around to fit eight, but will they be comfortable?”
Restaurant operators typically don’t give enough thought to table configurations, so they tend to just go with four-tops and over-configure with these, says Lombardi. And four-tops, says Kharasch, take up more space for the least amount of diners.
“For example, if you have six people and you push two four-tops together, you’ve just lost two seats,” he says. It’s important to incorporate flexibility, allowing staff to quickly reconfigure the room, says Cahill, which is why, generally, a mix of two-, four- and six tops is best.
How your operation changes depending on day and time, and to what extent you’re a special-occasion destination, also affects configuration, says Lombardi. Greater differences require greater flexibility.
Jordon Scott, president of Mama’s Pizza, a five-site restaurant chain headquartered in Ft. Worth, says they must meet the needs of two distinctly different groups.
“We have a lot of people who come in alone for lunch, so we have a lot of two-tops,” says Jordon. “But we have mostly four- and six-tops we can push together for the dinner crowd where we attract a lot of families and groups.”
Because of the buffet (lunch only) and the salad bar, allowing enough space between tables for unimpeded traffic flow is an additional consideration (tables are 28 to 32 inches apart). Also, all their tables are sized to accommodate their largest pizza, a 20-incher.
That’s another thing — pizza takes up real estate, says Lombardi. Obviously, tables must accommodate the pizza and all the required accoutrements, but there should also be enough room for customers to move items around.
“They must have the ability to make the table feel the way they want. For example, moving things out of reach of the kids,” Lombardi says.
The way service is provided, what servers carry and how easily they must maneuver around tables must also factor into configuration and placement, says Josh Zinder, principal of Princeton- based Joshua Zinder Architecture + Design. This can prove especially important to customer satisfaction.
“If the traffic pattern is an issue, certain tables will be harder for staff to reach,” he explains. “Therefore, they won’t circulate around these tables as frequently as others, meaning that some customers aren’t getting the same amount of attention.”
Since they’re not as flexible as other types of seating, Lombardi isn’t a big fan of booths. Others like adding them to the mix. Jordon says they’re useful for increasing occupancy (“You can get more booths against a wall than tables”). Although Kharasch agrees they’re not as flexible, he puts them where space doesn’t allow for tables, such as in corners.
Cahill also likes banquette seating; one long booth with a mix of two, four, and six-top tables with chairs on the outside.
“This gives you a lot of flexibility,” he says. “You can have a separation of 18 (inches) between tables and people still feel like they have enough space. You could never do this out on the floor. Plus, communal-style seating for casual dinning is extremely popular.”
How to tell if your table configuration is working for you? Stand back and observe your restaurant at different times, says Zinder. “A restaurant where the seats are filled is a restaurant that has done its homework,” he says. “This is an indication they understand their clientele.” ?
Doing Your Homework

Devising an optimal table configuration requires getting a solid grasp on your predominant customer mix. Different types of customers have different preferences. Example: families with small kids like to corral them in booths, says Dennis Lombardi, EVP – Food Strategies for WD Partners. However, group-oriented teens and millennials prefer bigger configurations that can be combined into large social areas.
It’s important that new owners of existing restaurants take a fresh look at configuration, says Josh Zinder, principal of Princeton-based Joshua Zinder Architecture + Design.
“Very often they come in and take things as they are instead of really standing back and looking to see if there’s a way they could maximize their use of the space, or to make their staff more efficient,” he says.
Also, ask your staff, Zinder suggests. If they complain that chairs are in the way or there’s not enough room on the tables, listen. And remember, capacity restrictions and emergency requirements vary by state. Know yours before you plan.
Pamela Mills-Senn is a freelancer specializing in writing on topics of interest to all manner of businesses. She is based in Long Beach, California.
