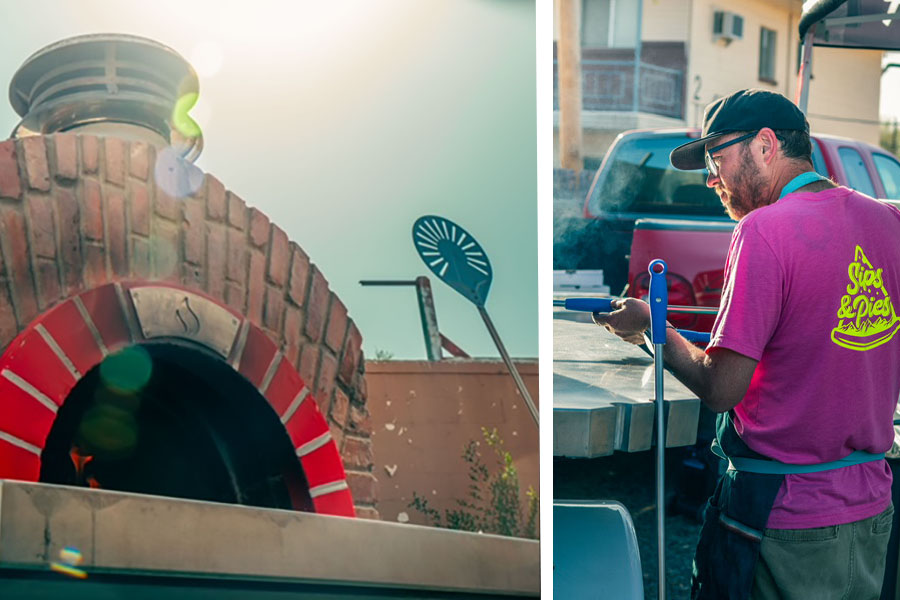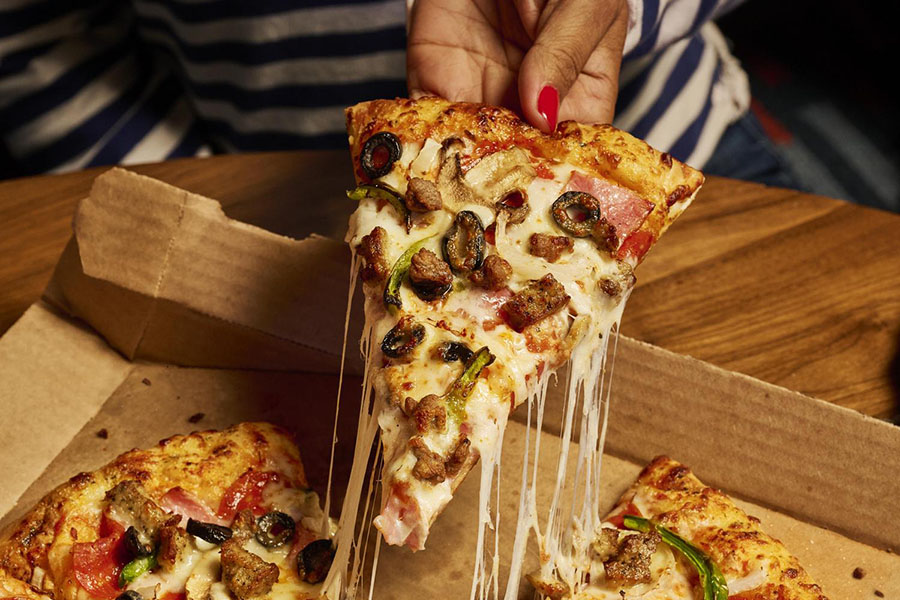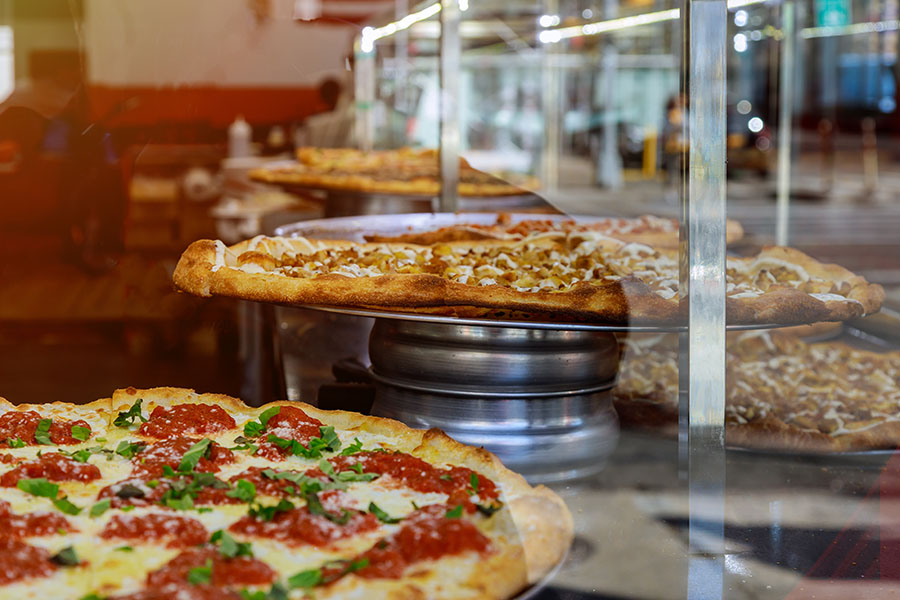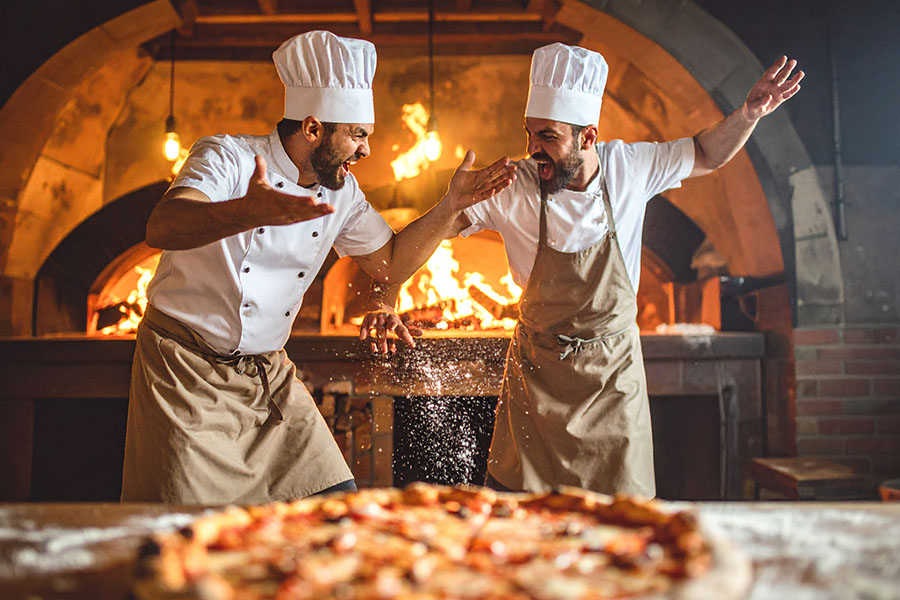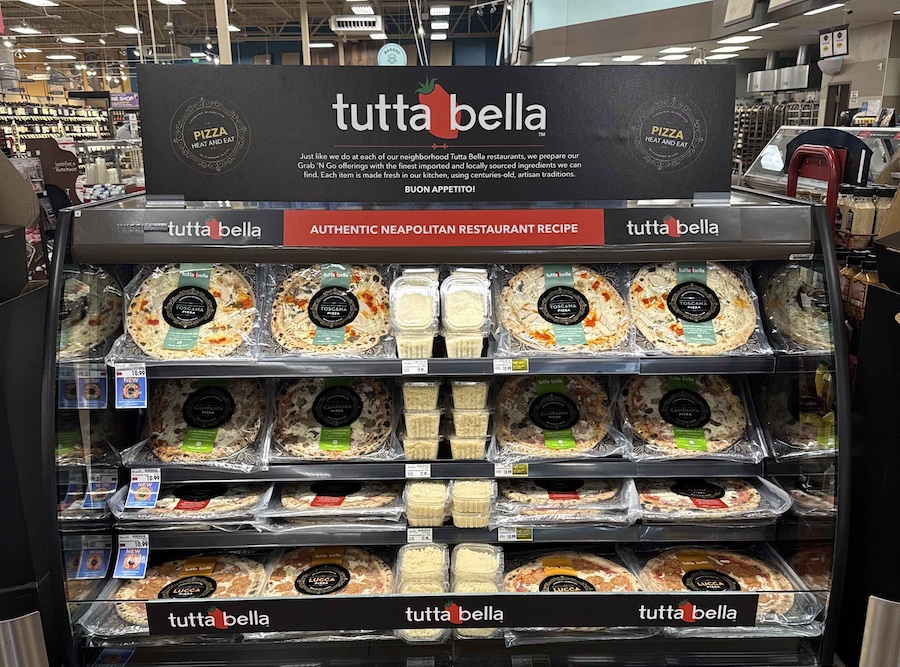
I have opened seven restaurants for myself and at least 30 more for clients in my career. The last one to open was last August in Ohio. I’ve designed floor plans for stores smaller than my garage (900) square feet all the way up to a couple of giant family entertainment places pushing 40,000 square feet. The smallest location I designed was 450 square feet in the food court of one of the busiest malls in Dubai, United Arab Emirates. When the rent is high and the space available is tight, you have to get creative and utilize every inch of available space.
In this report, I’m going to attempt to detail a few of the things you’ll need to keep in mind if you’re opening a pizzeria. I’ll work under the assumption that you’re opening in a location that is approximately 24 x 55 feet (or 1,320) square feet. This operation is a closed up shoe store. It sits in the middle of a strip-mall with generous parking and a back door that leads to an alley. The neighbors are a video rental store, beauty salon, jewelry store and an insurance office. The only operation that is open after 5:00 pm is the video store. This allows you much greater parking in the evening when you’ll need it. Retail rental space and foodservice space are as different as night and day. Retail requirements are basically floors, walls and ceiling, plus one restroom, a small HVAC and plumbing requirements. Foodservice establishments have much higher mandated requirements.
The build out and finished space will be inspected by the local building authority as well as the health department. Many times the fire department and other zoning and business offices will get their two cents in prior to your opening. Your new operation will need to have heavy-duty electrical service. I look for at least 300 amps. We’ll need at least a 2-inch gas line to supply the HVAC and pizza oven with enough volume and pressure to operate at full capacity. Your local building department will probably allow one unisex restroom for your employees because you don’t offer on premises dining. It will probably have to be handicap accessible. Your entrance and back door will also have to comply with ADA, meaning at least three-foot-wide doors. This is a good thing, because every piece of commercial food service equipment is designed to fit through a 36” door. Your plumbing requirements will often state that a huge water heater be installed for pot, pan and smallwares washing. Even though you don’t offer dine in and have zero fried food you’ll most likely be forced into a grease trap (interceptor} between your sink and the city sewer.
I’ve seen small (30 gallon) to large (1000 gallon) required sizes. These vary from state to state and inspector to inspector. Delco pizzerias create almost zero grease but are lumped into the restaurant category. Once the restroom size and configuration is established you’ll also need to buy a 3-compartment sink. These sinks are made from stainless steel and usually have drain boards at either end. Many health department rules state that the sink compartment size must be large enough to place the largest piece of equipment you’ll need to wash in it. This is the mixing bowl from a 60-quart mixer. This rule is often overlooked and a regular size sink with a sprayer will be accepted. Next we’ll need at least one hand-washing sink in the food prep area, if not two. Many locals also require a vegetable-washing sink.
If you opt for selling soft drinks from a fountain you’ll need a cold water line and a floor drain. Your kitchen and prep area would certainly be a great place for another floor drain for floor mopping and scrubbing. While were talking about floors think industrial strength, smooth, non-porous, easily cleanable, non-slip surfaces. Your plumber will most likely have to saw out concrete to place your grease trap, water lines and underground drains. If you have a wooden floor with a basement or crawlspace this is an easier task.
Your pizza oven location will need to be established so the gas pipe can be routed (usually overhead). Plumbers usually install HVAC systems. The air conditioning that the bookstore had will not cool your kitchen once the oven fires up. Most places add an additional rooftop unit of 5 to 10 tons depending on how hot and humid it gets in the summer. Next up on the list is your exhaust fan and hood. This is referred to as ventilation and has different requirements from state to state. If you are required to install a system with make up air your basic Ventilation costs will triple.
For every square foot of air drawn out of the building, that amount — plus extra fresh air — must be pulled in and often times tempered (warmed or cooled to 70 degrees) to pass inspection. These roof top units are energy hogs, but help keep flying insects, dust and dirt outside. When you enter a building with make up air, you feel a little breeze of air across your face when you first open the door. As you can see the requirements for foodservice establishments is much higher than a typical retail space.
When you are making your short list of possible locations look for the one that will require the least amount of mechanical rehabbing. Closed down restaurants are often a good deal because they have the basis HVAC, plumbing and electrical requirements in place. Be aware that some locations for some reason are perceived as losers. If there is a pattern of defunct restaurants, beware and move on. You will probably need to hire an architect and/or engineer to draw blueprints and specification sheets. These prints are often necessary to obtain a building permit. Most agencies will specify a set of sealed working prints before remodeling is started. The engineer seals the prints with a raised embossed seal much like a notary. When looking for an engineer, seek out one with restaurant experience. They will understand the flow of people and product and allow for subtle things like where the trashcans are located. Experience really pays off here.
