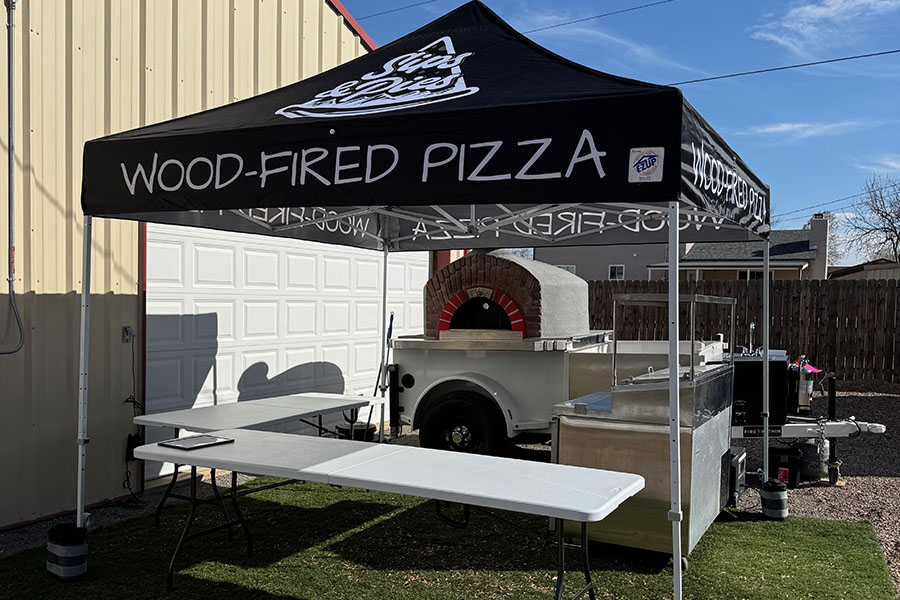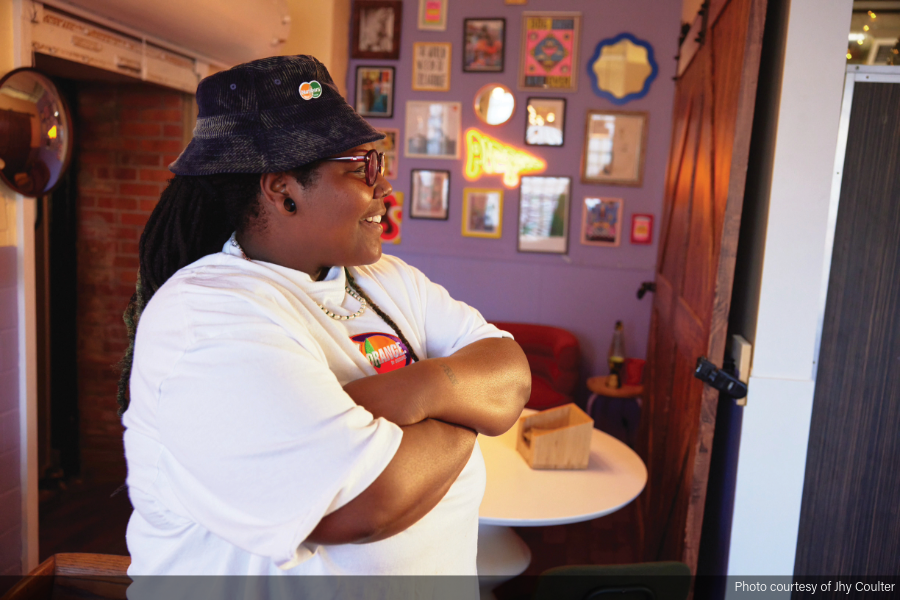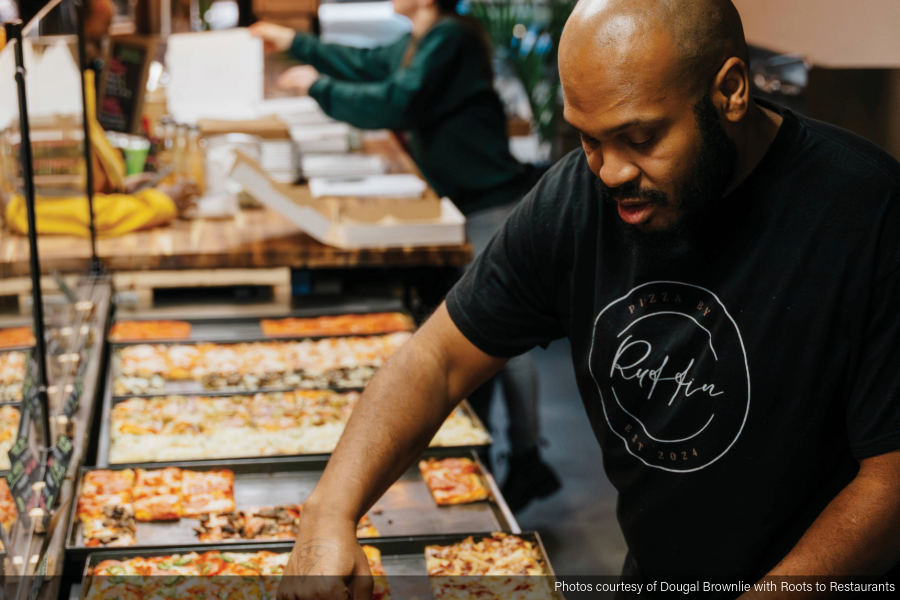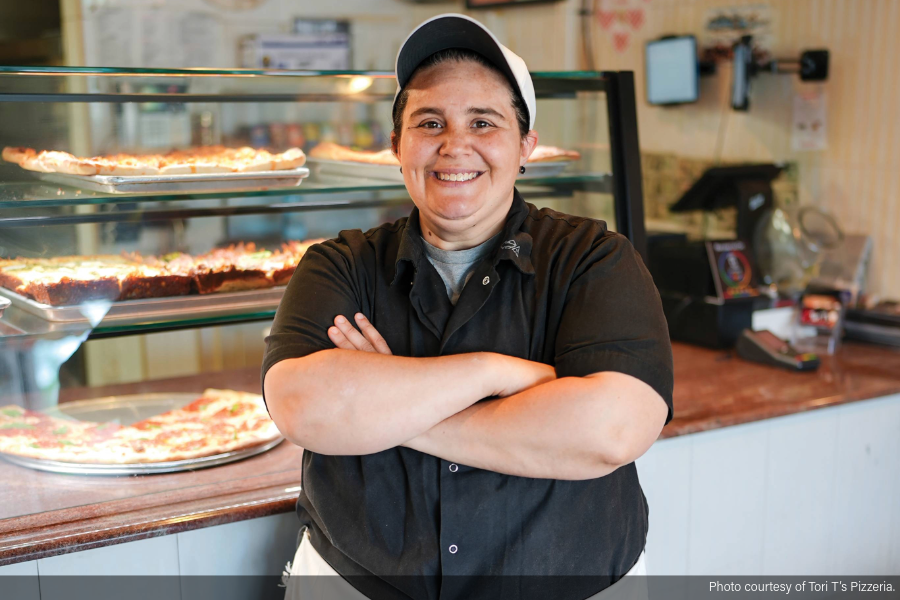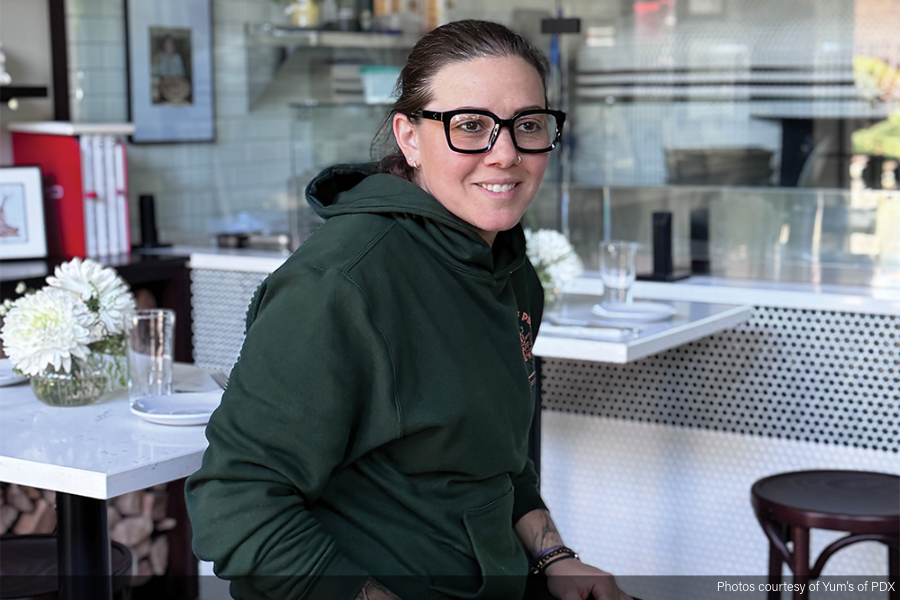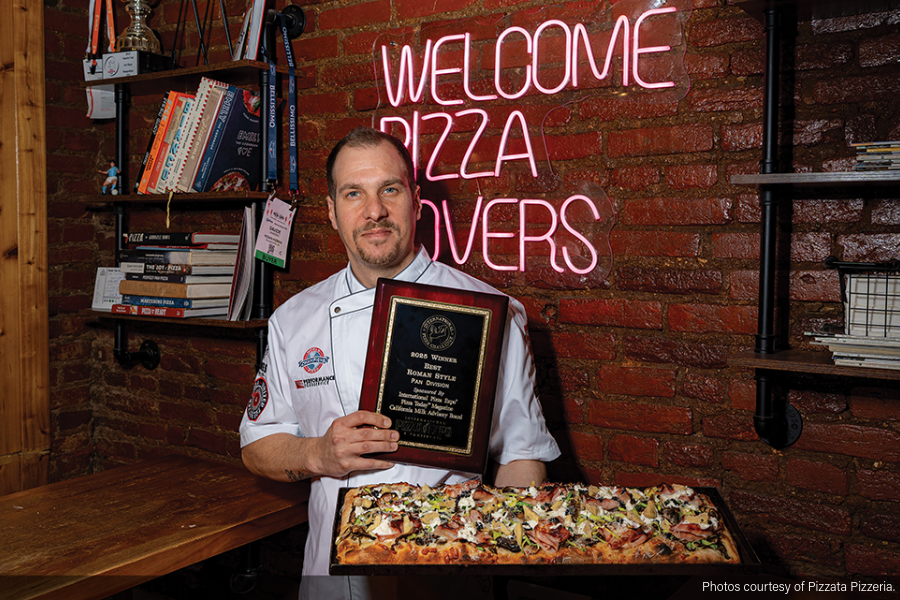 Five common dining room design problems — and how to fix them
Five common dining room design problems — and how to fix them
Years ago, architect Jim Lencioni recalls being called into a casual restaurant concept based in the Southeast. Despite solid marks for its food, business continued falling.
In surveying guests, Lencioni soon discovered that diners preferred carryout because they were so uncomfortable in the dining room, one emblazoned with large photos of pigs over red and blue walls.
“The interior was actually so bad it was driving people away,” remembers Lencioni, head of Aria Group Architects in Oak Park, Illinois.
Lencioni’s tale remains a cautionary one for pizzeria operators. As good as the pepperoni pie might be, front-ofthe- house design problems can easily derail a shop’s prospects.
Visuals, after all, are important, confirms Howard Ellman of Dynamic Designs, a Michigan-based design firm that specializes in hospitality.
“If the restaurant is uninspiring to the eyes, it doesn’t necessarily build confidence in the food,” Ellman says.
Veteran restaurant designers identify the five most common front-of- the-house design missteps and offer solutions.
• Design problem No. 1: light. Though lighting can be the most impactful element in a restaurant, it’s too often overlooked.
Some restaurants are too bright and others too dim. Some host uneven lighting, while lighting in others is so consistent it lacks drama.
Lencioni’s advice: “Like the stage in a theater, light up anything you want to control the view of, such as your wine collection or artwork.”
Vision 360 Design CEO Brad Belletto adds that lighting temperature can change the way food looks on the table. Softer light, for instance, can make food look warm and refreshing.
“The perfect color temperature for most restaurants is going to be in the 2800-3200 kelvin range,” Belletto says, adding that temperature information will be available on light bulb packaging.
And know who you are, Lencioni concludes. McDonald’s long kept its surfaces hard and lighting bright to encourage rotation. In contrast, dimmer lighting can persuade people to linger and promote wine or alcohol sales.

• Design Problem No. 2: sound. In many casual and quick-service restaurant environments, hard surfaces, high ceilings and rectangular spaces can be the norm. Enter acoustic problems. “You want a particular amount of energy in the space, but it cannot be bothersome,” Lencioni says. “You need to provide some acoustic control.” Lencioni suggests creating “zones of energy.” For instance, the bar area might be more lively, which would make harder surfaces more acceptable. In the dining room, turn to softer materials, such as booths, or angled walls to absorb sound. “There can still be noise in the dining room, but it needs to be controlled enough that people can feel comfortable,” he says.
• Design problem No. 3: age. In many cases, age can be a positive for a pizzeria, as longevity can inspire confidence. In the dining room, however, age can be a detriment, particularly when it manifests itself in front of guests in the form of ripped booth upholstery, wearing tabletops, or outdated signage.
“Look at what your diners see and feel when they walk into the space,” Ellman says. “If it’s disorganized, in disrepair, or designed for another era, consider a change.”
Ellman says restaurants should update every five to seven years, a process that need not break the bank. Fresh paint is economical and can do wonders to enliven a dining room, while booth seating can be refreshed for a nominal investment in fabric.
“Provide customers a sense of place that shows you care about their experience and what you serve,” Ellman says.
• Design problem No. 4: impractical. Too often, designers agree, operators ignore design common sense. Ellman recalls one restaurant with an S-shaped dining counter looking into an exhibition kitchen. While Ellman considers exhibition kitchens wonderful options for some pizzerias –– “Seeing your pizza made and be appetizing and entertaining,” he says –– the jogging counter limited seating capacity.
Similarly, Belletto recalls one restaurant installing a curved wall in its dining room. While the wall’s presence added design punch, it served no practical purpose. In fact, it actually made it difficult for some guests to exit tables and shortchanged seating capacity.
“Whatever you do, it’s important to balance out practicality and functionality with the design,” Belletto says, also suggesting that restaurants have various seating types to provide drama as well as operational versatility.
• Design problem 5: overspending. In designing a restaurant, it can be easy to fall in love with high-end finishes or distinctive design elements. That’s an all-too-common mistake.
“Operators can get easily fixated on something they saw elsewhere and insist on it in their restaurant,” Belletto says. “They’ll buy expensive scraped wood flooring when vinyl plank flooring with a wood simulation would be half the cost and a quarter of the maintenance.”
Belletto cites numerous restaurateurs obsessed with silver table bases.
“But who even sees these? If you’re going to spend money, spend where people will notice it,” he advises.
Operators should match their design choices to both the character of the establishment and its profitability.
“You’re going to struggle to pay for that granite countertop in a place that serves $9.99 pizzas all day,” Belletto says. “Know how much profit you can make on the product and then you won’t need to invest in interior finishes beyond the scope of your profitability.”
Chicago-based writer Daniel P. Smith has covered business issues and best practices for a variety of trade publications, newspapers, and magazines.
 Five common dining room design problems — and how to fix them
Five common dining room design problems — and how to fix them